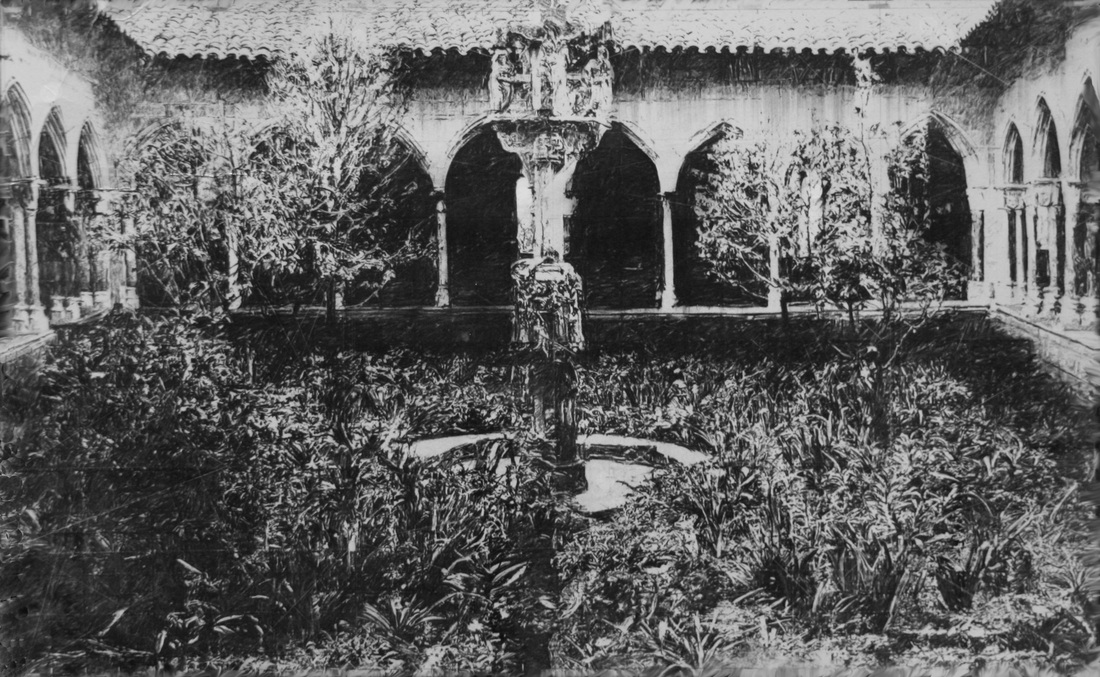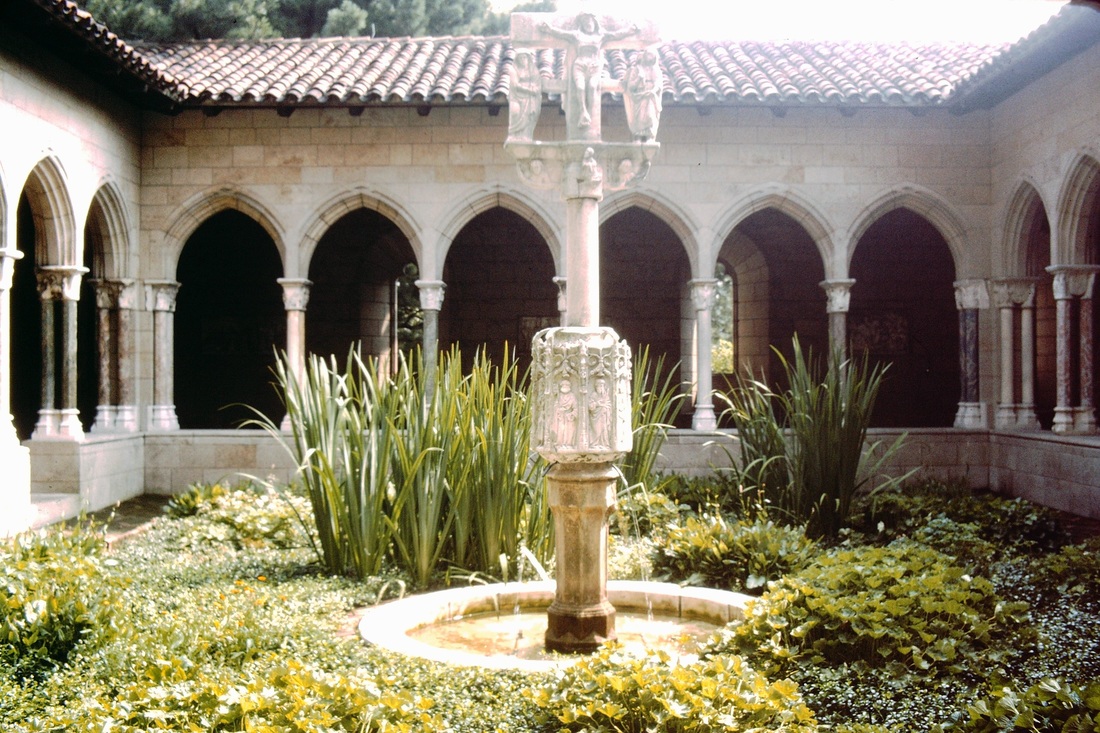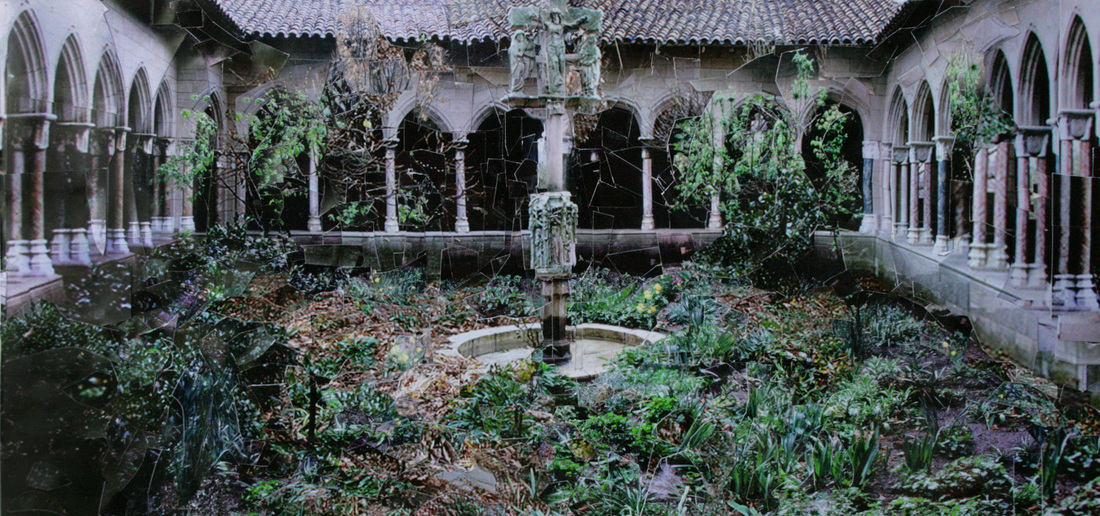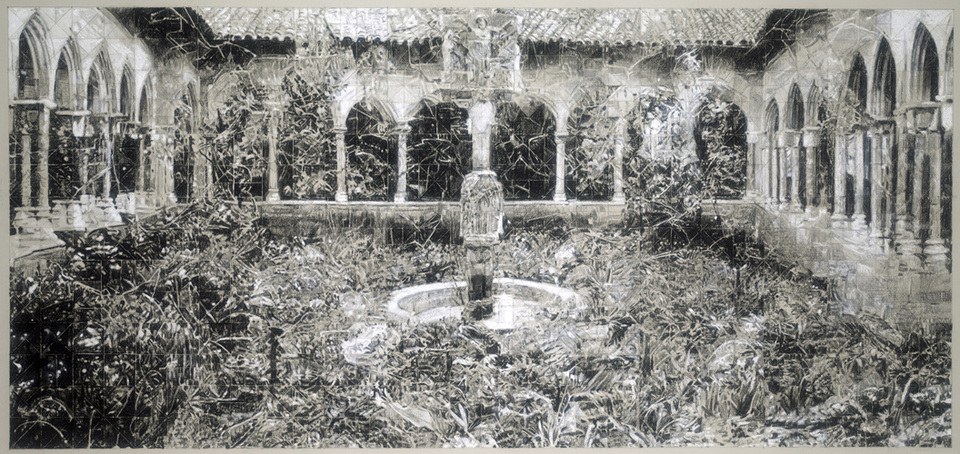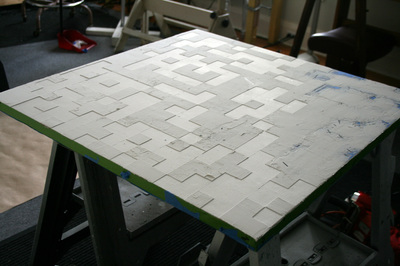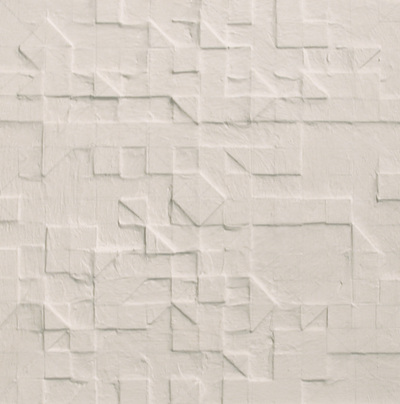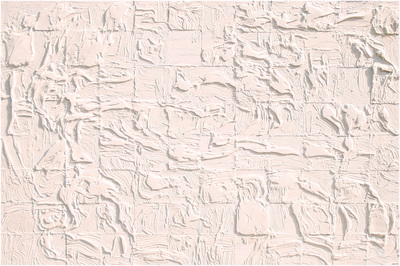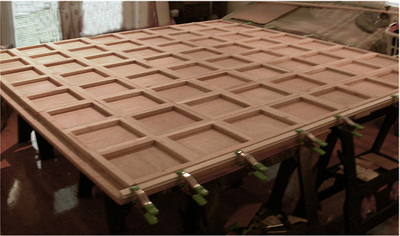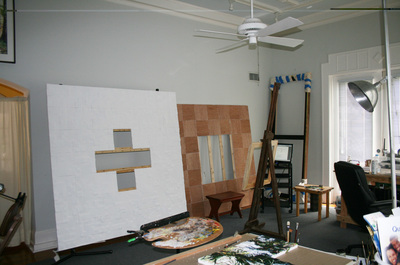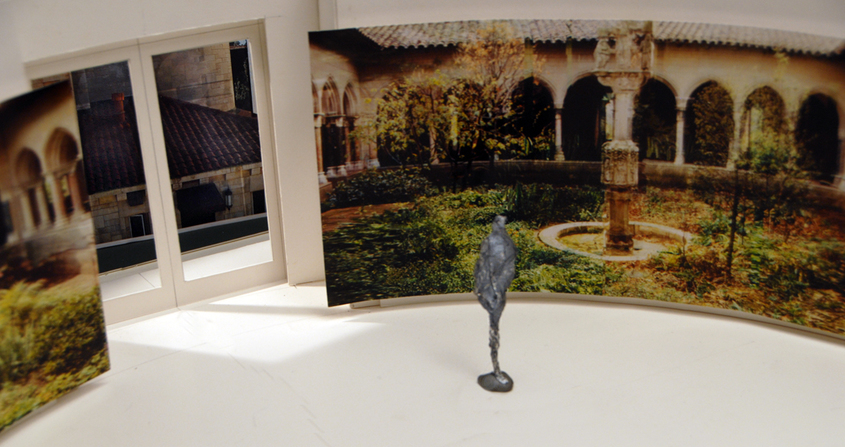THE CLOISTERS: TRIE GARDEN PROJECT
Hortus Conclusus
Under construction
Project Description
The Met Cloisters is a branch of the Metropolitan Museum of Art in Fort Tryon Park overlooking the Hudson River in New York City. It is constructed from parts of several medieval monasteries imported from Europe in the early 20th century. It describes the essence of ecclesiastical architecture without being a reproduction of any single structure. This composite of architectural elements evokes the contemplative spirit across time, past and present.
These conjoined spaces also feature enclosed gardens (Hortus conclusus) that reflect the monastic ideal of a place of retreat and meditation planted with ornamental and useful plants and herbs. Their symbolism is evident in the glorious Unicorn Tapestries housed within. The four corners of the garden spaces contain a central fountain element surrounded by arcades of columns and capitals. The Trie Garden houses a collection of plants and flowers designed to bloom in different seasons and to attract birds and butterflies, inviting serenity and contemplation.
These conjoined spaces also feature enclosed gardens (Hortus conclusus) that reflect the monastic ideal of a place of retreat and meditation planted with ornamental and useful plants and herbs. Their symbolism is evident in the glorious Unicorn Tapestries housed within. The four corners of the garden spaces contain a central fountain element surrounded by arcades of columns and capitals. The Trie Garden houses a collection of plants and flowers designed to bloom in different seasons and to attract birds and butterflies, inviting serenity and contemplation.
My Process
I started the Trie Garden project in the early 1980's. I have continued until the present, a project spanning forty years and counting. The works are divided into four decades. Each decade will be represented by a painting measuring 7' x 15 '. Each painting records ten years of visual changes compressed to form a composite image.
The first step was to photograph the Garden from the same four vantage points over time, impacted by the changing seasons, light conditions and my mindset. The composite collage (below) was assembled from multiple photo fragments and compressed into a multi-layered photo mosaic.
The first step was to photograph the Garden from the same four vantage points over time, impacted by the changing seasons, light conditions and my mindset. The composite collage (below) was assembled from multiple photo fragments and compressed into a multi-layered photo mosaic.
This collage leads to a monochromatic drawing (below) in order to further refine the composite image and serve as a guide to to bas-relief patterns that will become the surface of the painting.
Construction
Samples of panels showing bas-relief surface and assembly
The Trie Garden Project: St. Monica Round, video simulation
Using an architectural model of a room in St. Monica's Catholic Church, I began to visualize the paintings as four free-standing curved panels. This room was designed by architect Frank Gehry for the Church, and my model was constructed by architect Eugene Aubry, who is responsible for the completion of the Rothko Chapel in Houston. The artwork shown here is only an approximation of paintings that will be designed to fit the space and tell a story. They are based on The Met Cloisters, a branch of the Metropolitan Museum of Art in New York City.
ALL ARTWORK © JAKE FERNANDEZ
Artist copyright: All works of art within this website are protected under U.S. copyright laws and international conventions.
Artist copyright: All works of art within this website are protected under U.S. copyright laws and international conventions.
